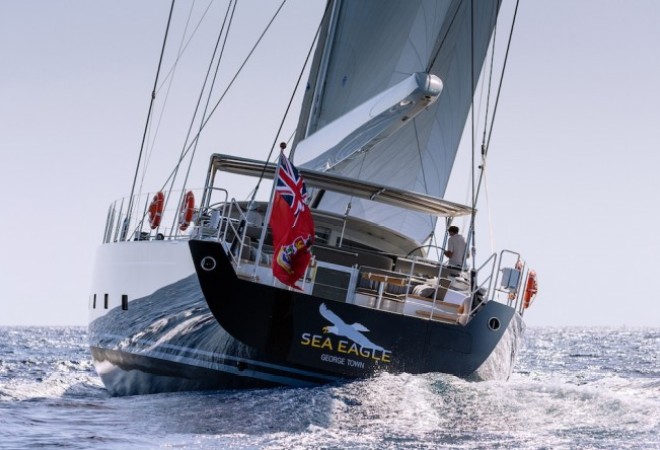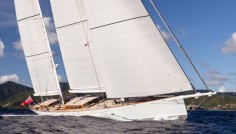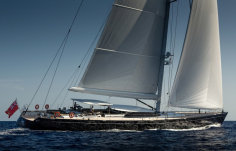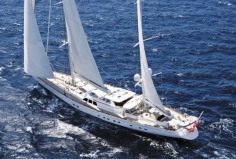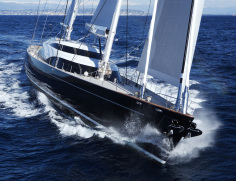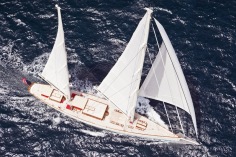Designed and engineered to cruise the world and participate in the occasional superyacht regatta along the way.
With naval architecture by Germán Frers and interior design by Rhoades Young, SEA EAGLE is designed and engineered to cruise the world and participate in the occasional superyacht regatta along the way. With her dark blue hull and "Chevy white" superstructure, the yacht is as stylish as she is performance oriented. A high aspect carbon spar towers some 57m above the water and carries over 1000 sq/m of standing sail, whilst a draft of 4.5 metres and displacement of 200 tons promises a hull speed of 15 knots - just the start for a thrilling ride under sail.
With well-positioned sightlines, the twin helm stations offer a commanding view of the complete deck and sail plan whilst keeping everyone socially connected between the helm stations and SEA EAGLE's unique awningcovered "tea deck" dining area; the perfect place for outdoor dining or shaded seating under sail or at anchor.
A special feature of SEA EAGLE is also the aft "beach" deck. Two steps lower than the main deck, from here the transom opens to reveal a large swim platform and full-beam staircase, where beach and platform become a water lovers' playground. For a day of water skiing or diving, a large inboard tender can be deployed from the lower garage by way of a hydraulically-lowered stern slipway ramp.
No less impressive is SEA EAGLE's interior, where quietly grained French walnut sets the scene for white oak floors, upholstered wall panels and birch wood accents to provide an atmosphere of comfort and easy living.
From the awning-covered teak deck, going forward and below is an expansive undercover seating area, or if preferred, one can enter the glass-bordered main deck salon. Flooded with natural light, a staircase from here turns aft and below where two guest cabins flank a corridor extending to an expansive aft owner's suite with private egress to the stern "beach deck".
A staircase forward of the main deck salon gives way to a cosy vestibule with three heavily insulated doorways: one leads to the day bathroom, the other to the starboard side gym/VIP cabin, and the last to the crew area and port side engine control room and ship's office that neatly allows the crew access to the engine room without intrusion to the guest areas. A staircase from the crew quarters ascends directly to the foredeck and garage housing the crew tender.
And if all this were not enough the SEA EAGLE accommodations provide hushed, library-like sound levels when in full operation.
(登录后查看联系方式 )

